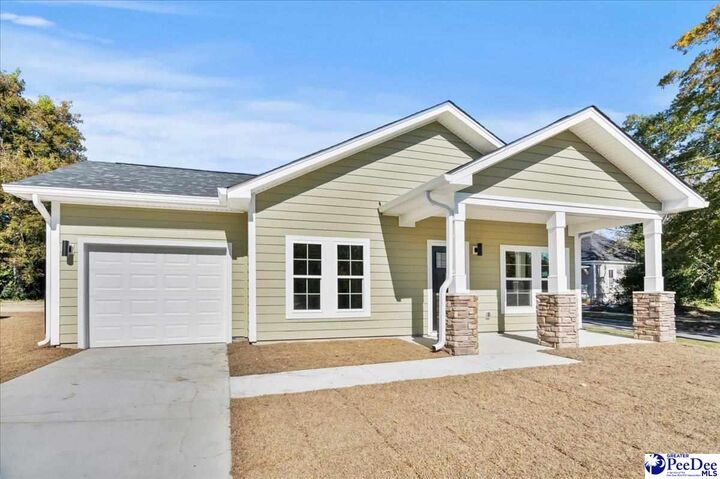


Listing Courtesy of: GREATER PEE DEE / ERA Leatherman Realty, Inc. / Vonda Sellers Ford
559 E Pine Street Florence, SC 29506
Active (97 Days)
$199,900 (USD)
MLS #:
20254225
20254225
Taxes
$142
$142
Lot Size
6,970 SQFT
6,970 SQFT
Type
Single-Family Home
Single-Family Home
Year Built
2025
2025
Style
Ranch
Ranch
County
Florence County
Florence County
Community
City
City
Listed By
Vonda Sellers Ford, ERA Leatherman Realty, Inc.
Source
GREATER PEE DEE
Last checked Feb 13 2026 at 1:16 PM GMT-0400
GREATER PEE DEE
Last checked Feb 13 2026 at 1:16 PM GMT-0400
Bathroom Details
- Full Bathrooms: 2
Interior Features
- Range
- Refrigerator
- Shower
- Ceilings 9+ Feet
- Microwave
- Solid Surface Countertops
- Ceiling Fan(s)
- Walk-In Closet(s)
- Laundry: Wash/Dry Cnctn.
- Windows: Insulated Windows
Subdivision
- City
Lot Information
- Corner Lot
Property Features
- Fireplace: Other/See Remarks
- Foundation: Raised Slab
Heating and Cooling
- Central
- Central Air
Flooring
- Luxury Vinyl Tile
Exterior Features
- Roof: Architectural Shingle
Utility Information
- Sewer: Public Sewer
School Information
- Elementary School: Greenwood
- Middle School: Southside
- High School: South Florence
Garage
- Attached Garage
Parking
- Attached
Stories
- 1
Living Area
- 1,060 sqft
Location
Disclaimer: Copyright 2026 Greater Pee Dee MLS. All rights reserved. This information is deemed reliable, but not guaranteed. The information being provided is for consumers’ personal, non-commercial use and may not be used for any purpose other than to identify prospective properties consumers may be interested in purchasing. Data last updated 2/13/26 05:16



Description